Today’s gas fireplaces are more impressive than ever. There are specialized products for family rooms, bedrooms, kitchens, bathrooms, great rooms and rec rooms. Various sizes and shapes allow them to be installed nearly anywhere. However, direct vent gas fireplaces need to be vented. If a gas fireplace is in your plans, here are several considerations to keep in mind when planning to remodel or build.
CO-AXIAL PIPE
Direct vented (DV) gas fireplaces and stoves are sealed combustion units. This means that no air from the room is used for combustion. It all comes from outside. DV appliances use a co-axial pipe for supplying air and exhausting the by-products of combustion. A co-axial pipe is just a fancy name for ‘a pipe within a pipe’. The smaller inner pipe removes the by-products of combustion and the larger outer pipe supplies the air for combustion. This vent pipe is normally one of two sizes. A 4” pipe inside a 6 5/8” inch pipe is most common. Some fireplaces use a 5” inner and an 8” outer pipe.
VENTING PROFILES
Manufacturers of gas fireplaces and stoves publish a ‘vent profile’ for every model they produce. This chart explains the installation parameters for properly venting the unit. There are distinct relationships between the amount of vertical rise and the length of horizontal run of a co-axial vent system. This graph gives you an idea of a typical vent profile for a gas fireplace. It is very important to stay within this vent profile for optimum performance of the fireplace.
FIREPLACE VENTING OPTIONS
There are several models of fireplaces that can vent directly out the back of the unit, with no vertical rise required. There are applications where this might be your only option. But most hearth professionals agree that some vertical rise is a good thing. By getting some rise with the vent profile, the appearance of the flames can be enhanced. Also, the thermo-syphoning action between the incoming combustion air and the exiting exhaust gases may be improved.
There are other models of gas fireplaces that are top vent only. And, still others that are designed with a 45° angle on the back of the unit. On a fireplace like this, the first piece of pipe is a 45° elbow. Orientated one way, the fireplace can be vertically terminated. The 45° elbow orientated the other way can accommodate a horizontal termination.
The main point here is to keep in mind the vent configuration for your specific model. Dealers and installers are aware of these requirements, but if you’re planning a project and want to come straight out the back of a fireplace and go 35’ to an outside wall, you’re going to have difficulties. One other note regarding vent charts; if you do not have to push the limits . . . . don’t. It’s always best to avoid the bare minimums and maximums of a vent profile.
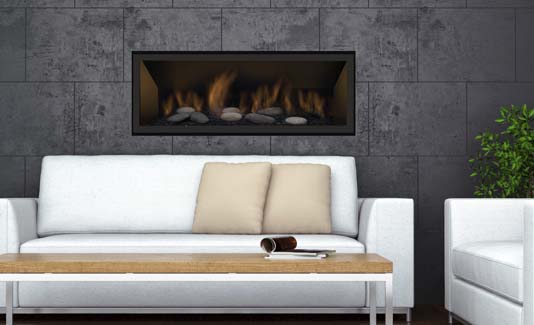 VENT COMPONENTS FOR ALL SITUATIONS!
VENT COMPONENTS FOR ALL SITUATIONS!
For assembly, direct vent co-axial pipe simply twist locks together. Vent pipe manufacturers make co-ax pipe components to accommodate many different scenarios when it comes to installing a gas appliance. The pipe comes in various lengths, 45° and 90° elbows, vertical and horizontal termination caps, roof flashings, vinyl siding shields, wall thimbles, firestops and several means to support or brace the pipe.
CLEARANCES
Your WE LOVE FIRE dealer talks a lot about clearances. Understandably so. We’re encouraging you to build a fire in your home! It’s just not the flames that can cause issues. The heat from the glass on a fireplace or stove can overheat, melt or even ignite some items. There are safety barriers on any appliance that is purchased today to help eliminate burns and items getting too hot.
But what about co-axial vent pipe? Does it require a certain clearance to any combustibles? The answer is: yes, it absolutely does! The requirement can vary from fireplace to fireplace, but most clearance requirements for vent pipe is 1”, minimum. And when it comes to clearances of any type, remember: more is better! Always check your installation/owner’s manual for the details regarding your fireplace’s requirement.
TERMINATION LOCATIONS
There are other requirements for properly terminating a co-axial vent system. The fireplace manufacturer will specify safe distances to window and door openings, above the ground level, to soffits, air intakes, the gas regulator or meter, inside and outside corners, under decks or porches and depending on the roof pitch, the height of the pipe above a roof.
HIDDEN OR EXPOSED?
Normally, the vent pipe for your gas fireplace is hidden in the walls, a chase cavity or in the attic. However, there are times when the vent pipe for your fireplace might actually be exposed. These cases usually have to do with how the fireplace is finished. A contemporary look to the fireplace might reveal exposed pipe. This may or may not be painted, depending on the preference of the homeowner. However, it’s seldom that a vent pipe for a gas fireplace is visible.
On the other hand, there is always some co-axial pipe visible for a free-standing gas stove. One of two things is done in gas stove installations. The most common is to simply buy the pre-painted, black co-ax pipe. Suppliers have black painted or bare, unpainted galvanized pipe available. If your stove is painted something other than black, the co-ax pipe lengths and elbows that are visible can be painted with a high temperature aerosol paint that will match the color of the appliance.
JUST ASK!
Discussions regarding venting a gas fireplace or stove are important, but rarely discussed after the fireplace has been installed. But, not following vent profiles or a sloppy installation can cause serious performance and safety issues. So, let’s have a discussion about how to correctly vent your new fireplace or stove. Your WE LOVE FIRE expert is ready to help in any way we can!
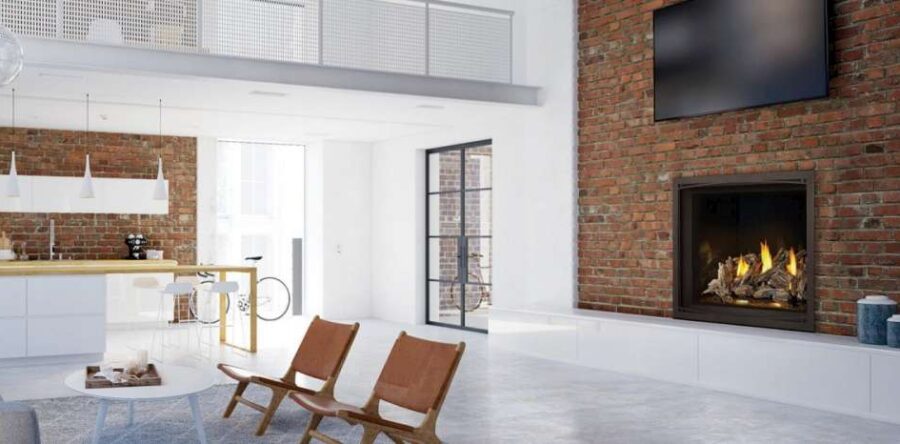

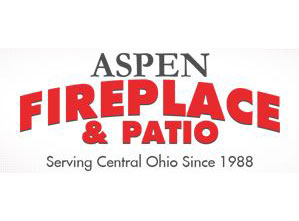

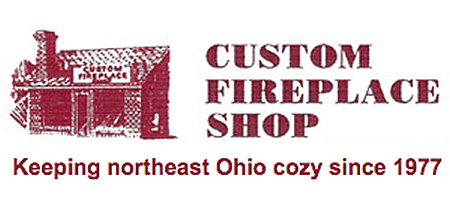



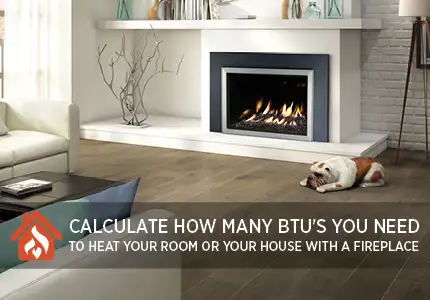

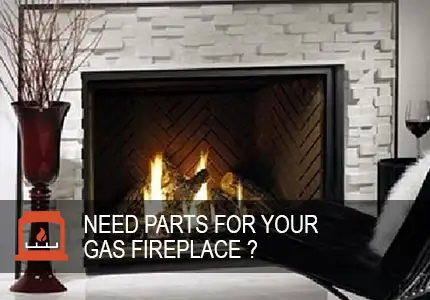
4 Responses