The installation of a gas fireplace should be done by someone who has an understanding of gas principles, acceptable construction practices and local code requirements. If that describes you, then this article should be helpful in adding a gas fireplace to your home and enjoying a warm, cozy fire with family and friends.
PLANNING AND LOCATION
The first item to consider is where you would like your new gas fireplace installed. If the living room or family room are a bit chilly, a gas fireplace would be a great addition. Same goes for a bedroom or even the kitchen. Gas fireplaces will provide significant heat to a single room or to a larger, open area of your house.
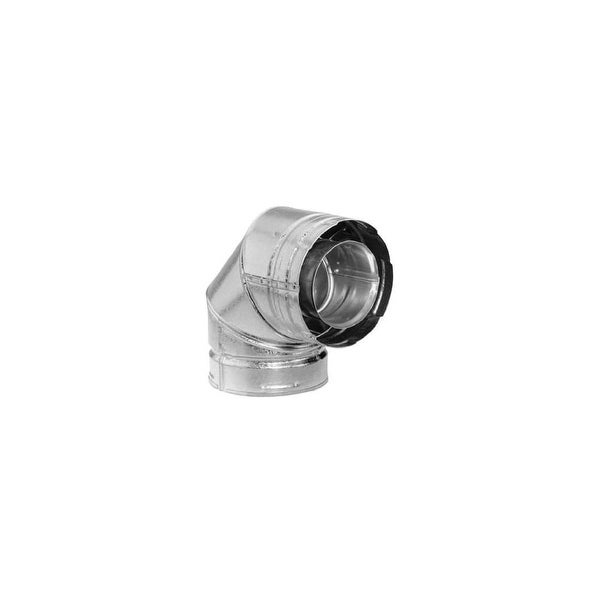 Direct vented gas fireplaces require a co-axial vent pipe. A co-axial pipe is simply “a pipe within another pipe”. The inner pipe, usually 4 or 5 inches in diameter, carries the by-products from combustion out of the firebox, to atmosphere. The larger outside pipe, normally 7 or 8 inches in diameter, brings outside air for combustion purposes into the unit. Direct vented appliances are sealed combustion units. They do not use any air from inside the house for combustion.
Direct vented gas fireplaces require a co-axial vent pipe. A co-axial pipe is simply “a pipe within another pipe”. The inner pipe, usually 4 or 5 inches in diameter, carries the by-products from combustion out of the firebox, to atmosphere. The larger outside pipe, normally 7 or 8 inches in diameter, brings outside air for combustion purposes into the unit. Direct vented appliances are sealed combustion units. They do not use any air from inside the house for combustion.
The co-axial vent pipe can be installed through the sidewall of the house or through the roof of the house. Manufacturers will publish venting profiles in the installation and owner’s manual. These venting profiles are relationships between how many elbows the venting system can have, how high vertically and how far horizontally the vent system can be installed. Do not deviate from the venting profiles. These vent charts must be strictly followed.
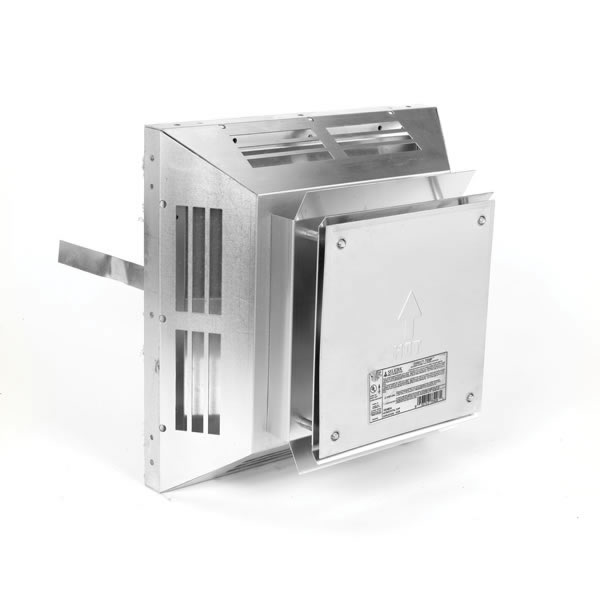 There are lots of other clearance distances that are required for the venting termination cap. Considerations include how close the vent cap is to: windows, doors, gas meters or regulators, soffits, inside or outside corners of the house, electric meters, the distance above grade, etc.
There are lots of other clearance distances that are required for the venting termination cap. Considerations include how close the vent cap is to: windows, doors, gas meters or regulators, soffits, inside or outside corners of the house, electric meters, the distance above grade, etc.
When you’re trying to figure out where your new fireplace should go, the first questions to be answered should be: how am I going to vent it, will the vent configuration fall within the required venting profile and are there other obstacles to consider with the vent termination cap?
One other thought worth mentioning. Consider the ‘viewing angles’ of the proposed fireplace location. Can it be seen and enjoyed from more than one spot in the room? Can you see it from the kitchen? How about from the counter where you normally eat or prepare meals? Having the flames visible from different viewing angles can be quite therapeutic.
HOW BIG A FIREPLACE DO I NEED?
This most likely, will be a function of the amount of space where the fireplace is located. Most people like a large viewing area of the fire, but be careful not to install a unit that’s too large or too small. It could look rather peculiar in the room. Traditional fireplace sizes of 36” and 42” are very common. Portrait style, contemporary linear styles and corner units are also available depending on the final ‘look’ that you’re after.
BTU’s are the other consideration. You will want the fireplace, both the glass size and the BTU rating on the burner, to be proportional to the room size. Keep in mind that your gas fireplace will likely be on for several hours at a time. The last thing you want is a fireplace that quickly overheats the space.
Look for a fireplace with a BTU ranges of 12,000 – 25,000 BTUs/hour for smaller to mid-size rooms and 25,000 – 50,000 BTUs for mid-size to larger areas. See “How Many BTU’s Do I Need for more information. Gas fireplace manufacturers install adjustable gas valves on their equipment to help take the guesswork out of this scenario. This adjustment can be done manually or with a remote control. More on remotes, later.
INSTALLING THE FIREPLACE
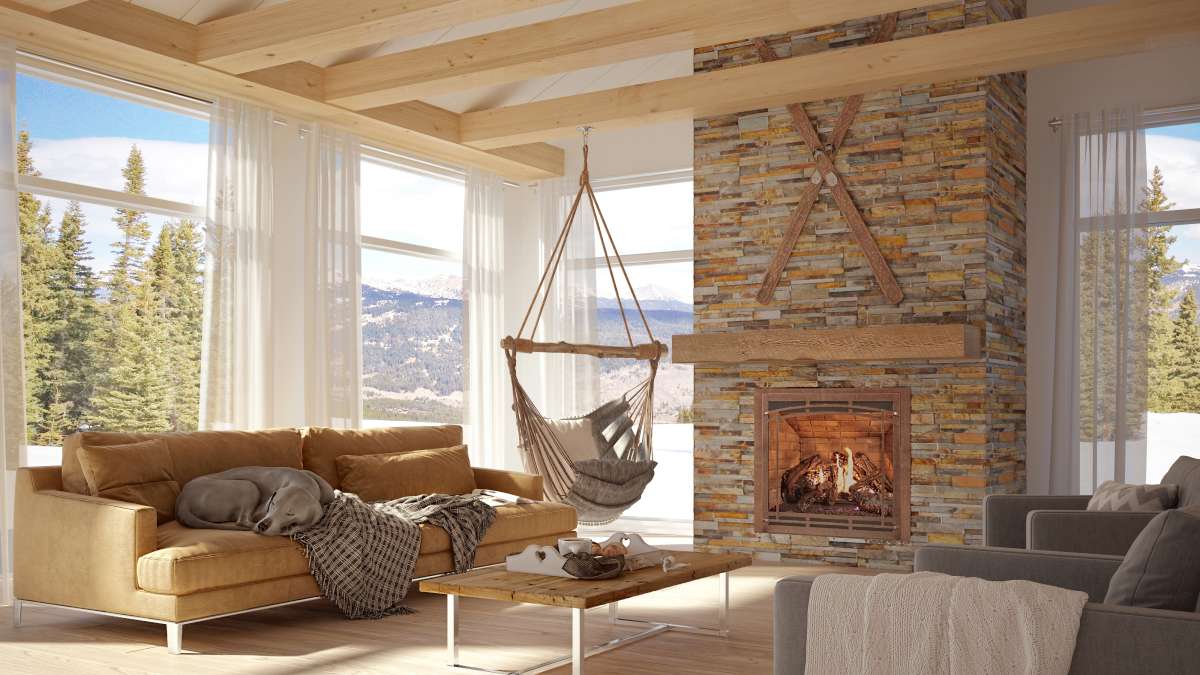 The fireplace manufacturer will provide framing requirements and finishing details in the installation manual. You may have heard the term ‘zero clearance’. This refers to installing the fireplace with 2 x 4’s or 2 x 6’s. The framing members for the fireplace can be in contact with specific parts of the fireplace, called ‘stand-offs’. The fireplace is then secured to the framing lumber. Zero clearance does not mean that the fireplace can be finished off with combustible materials. The majority of all gas fireplaces will require some sort of non-combustible material around the top, right and left sides of the unit. A non-combustible hearth is another common requirement.
The fireplace manufacturer will provide framing requirements and finishing details in the installation manual. You may have heard the term ‘zero clearance’. This refers to installing the fireplace with 2 x 4’s or 2 x 6’s. The framing members for the fireplace can be in contact with specific parts of the fireplace, called ‘stand-offs’. The fireplace is then secured to the framing lumber. Zero clearance does not mean that the fireplace can be finished off with combustible materials. The majority of all gas fireplaces will require some sort of non-combustible material around the top, right and left sides of the unit. A non-combustible hearth is another common requirement.
If there is a certain ‘look’ that you’re after (contemporary, rustic, traditional, etc.) bring a picture or two with you to your dealer. Odds are they will have a couple options in mind to help you achieve it.
FINAL CONNECTIONS
The installation manual will specify where the gas supply line should be brought into the fireplace. Since the properties, pressure and the regulation are different, make sure you specify to your dealer if this fireplace is to be connected to natural gas or LP gas. Be sure you install a properly sized gas supply line based on the overall distance and burner size of the fireplace. Any gas line work that is done should be thoroughly checked for leaks with an electronic gas sniffer. Gas pressure should be checked with a manometer.
The manufacturer will specify what brands of co-axial pipe may be used with the particular model you have purchased. Co-ax pipe twist locks together and comes in various lengths. If you’re venting through a sidewall, a thimble will be necessary to install in the framed wall. The co-ax pipe is then slid through this thimble and terminated with a horizontal cap. If you’re in a particularly windy area, ask you dealer if there is a shield for the cap or maybe a high-wind optional cap that is available. If venting the fireplace vertically through the roof, a support box, insulation shield and roof flashing will be necessary. Depending on the manufacturer’s requirements, a combustible clearance requirement of one or two inches is normally required around co-axial vent pipe.
REMOTES AND OPTIONS
Many fireplaces are turned on and off with a wall switch. More and more gas fireplaces today are being operated with a multi-function remote control. This remote can control the amount of gas you’re using by adjusting the gas valve, can maintain a steady room temperature in the thermostatic mode, can control the fan speed and the intensity of accent lights. These options will vary a bit, depending on the model of fireplace.
FINAL TOUCHES
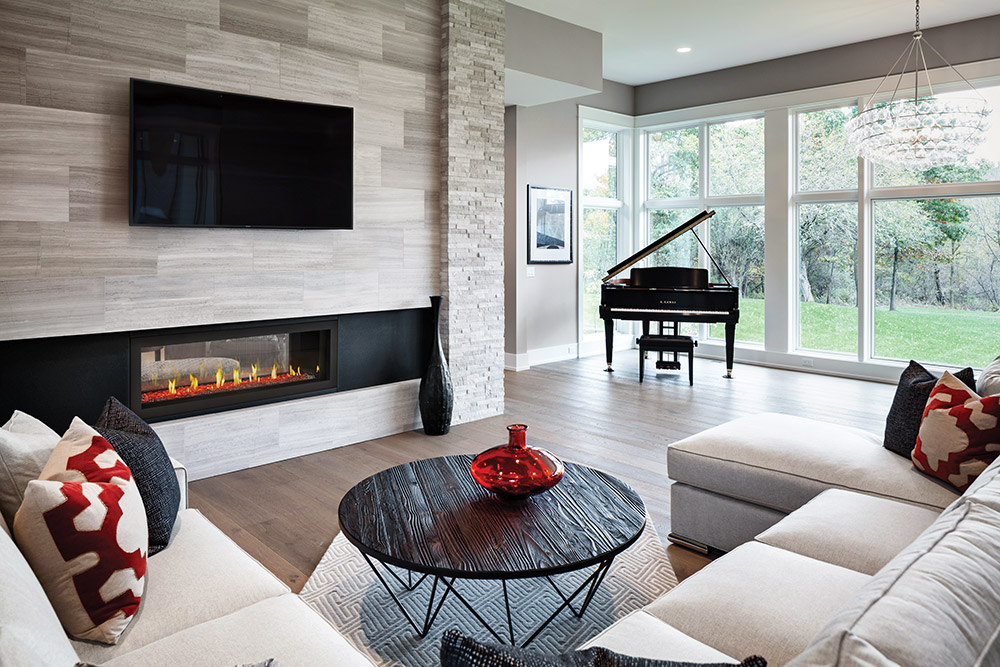
When finishing off the fireplace, again consult the installation manual. There are requirements for:
- The mantel. How close to the top of the fireplace can it safely be installed? How deep can it be?
- The surround. What type of material to install in the area above and to either side of the glass?
- The hearth. Is it a raised hearth? Is it level with the floor? Some units may not require a hearth.
- A television. Sensitive electronics and high heat are not good combinations. See “Can I Put a TV Above My Fire Place” for more information.
PLANNING IS THE KEY
Adequate planning is the key for a safe and successful fireplace installation. By letting an experienced fireplace dealer do the complete installation, a lot of homeowners sleep better at night knowing all applicable codes and requirements have been followed. If you want to be involved with your fireplace project, many dealers can do the technical parts of the installation and homeowners can provide the rough framing and finishing touches of the project.
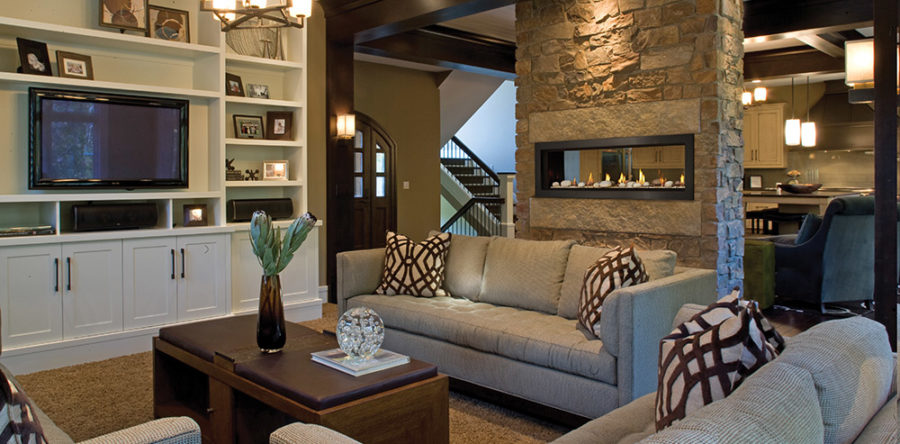

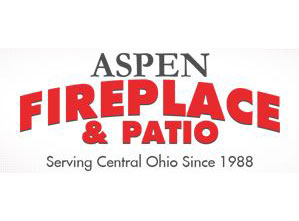

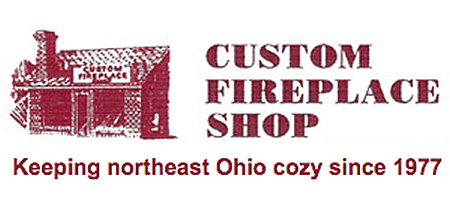



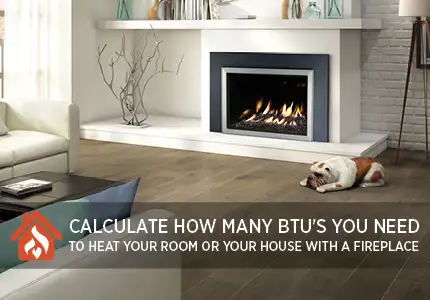

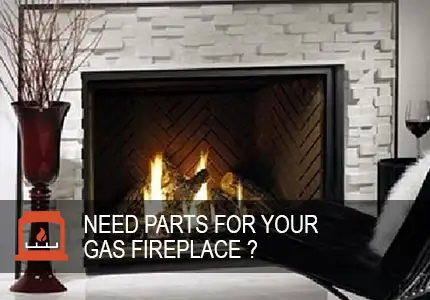
1 Response