Updating your fireplace doors is a sensible project. It will prevent warm air in the room from being pulled up the chimney and can give your fireplace and family room, an entirely different and updated look.
How to measure for a new set of doors is outlined and explained below. Some of these projects are straight-forward; others can be a bit more complicated. If your fireplace is going to require custom doors instead of a standard size, your WE LOVE FIRE expert should be involved in evaluating and measuring.
Follow the directions below and when questions come up, your WE LOVE FIRE expert is only a phone call or email away!
Let’s figure out what type of fireplace you have:
DO YOU HAVE A CHIMNEY?
YES
|
↓
|
↓
|
NO
↓
DIRECT VENT GAS FIREPLACE:
The glass is gasketed and sealed and cannot be opened to access the logs and flames. The venting goes horizontally through a sidewall.
Let’s define some fireplace terms:
1) Facing:
The facing on a fireplace is the finish material that is seen from the room. Most people would think of the facing as the brick, cut stone or rock. The facing around the opening of a wood burning fireplaces must be non-combustible.
2) Firebrick:
Firebrick are dimensioned blocks of ceramic material used to line fireplaces, kilns and some large furnaces and boilers. Full sized firebricks are normally 9” long x 4.5” wide x 2.5” thick. Firebrick ‘splits’ are the same length and width, but only 1.5” thick. Firebricks are smooth on all six sides.
It is important to note that many masonry fireplaces have firebrick mortared directly into the firebox when the fireplace was originally built. It’s easily noticed on the sides, back and floor of the fireplace, as it will be a different material than the facing.
Zero clearance, factory-built fireplaces are made of steel. Firebrick ‘splits’ protect the steel on the sides, back and floor of ZC fireplaces from intense heat. These splits are easily removed and can be periodically replaced if necessary. Many other zero clearance fireplaces have a ceramic refractory piece supplied by the manufacturer that offers the same protection.
3) Firebox:
The firebox is that part of the fireplace where the fire actually burns. Fireboxes is masonry fireplaces are built out of firebrick. If yours is a zero clearance fireplace, it will likely have a steel firebox that may or may not have a ceramic refractory or firebrick splits.
4) Hearth:
The term ‘hearth’ refers to that space directly in front of the fireplace. The hearth is necessary for protection from the intense radiant heat from a fireplace. The hearth also protects against any errant sparks or embers that pop from the fire or a log that might roll forward.
The hearth might be level with the floor of the fireplace, slightly higher or it could be lower than the fireplace floor. The hearth is a non-combustible material, typically constructed of brick, slate, large flat cut rock or perhaps ceramic tile.
5) Mantel:
Your fireplace may or may not have a mantel. The mantel is that shelf above the fireplace opening. It could be made of stone or wood.
6) Lintel:
The lintel (or lintel bar) is a long, horizontal structural feature of a fireplace that spans across the fireplace opening. A lintel supports the weight of the material, usually brick or stone, above the fireplace opening. It’s typically made out of steel, although in some older masonry fireplaces, it might be made out of a large piece of stone.
7) Standard vs. custom doors:
Standard doors are common size doors that are routinely kept in stock by the dealer or the manufacturer. Custom doors are one-of-a-kind and made for your specific fireplace. The availability and lead time for custom ordered doors will be longer vs. a standard or common size. It’s a good idea to get your WE LOVE FIRE dealer involved in a custom door application.
HOW TO MEASURE DIRECT VENT GAS FIREPLACES:
These fireplaces are simple to measure for a new ‘front’. If you can find the tag that states the manufacturer and the model number, you’re home free! This tag will probably be in the lower louver grill where the gas valve and fan are located. Most are on a small chain to prevent it from getting lost or pushed too far back in the lower grill compartment. There are likely optional fronts from the manufacturer for that specific model. If you cannot find the model number, follow these next steps.
Since direct vent (DV) fireplaces are sealed combustion units, the glass MUST be kept in place while the fireplace is operational. The term ‘doors’ is a bit of a misnomer with a DV fireplace. There may be screen doors designed as a decorative front that can be opened and closed, but the glass behind the doors is stationary and has to stay in place. Since the glass can get extremely hot, a safety screen made of a fine mesh protects against burns. This screen, whether it is designed into a decorative front, moveable doors or mounted on the glass’s frame, cannot be removed. Safety screen options are required on all new fireplaces and may be available on most new replacement fronts for gas fireplaces.
There is some sort of non-combustible finishing material around the sides and the top of the fireplace. This might be brick or tile or slate, maybe marble or stone. Measure to the edge of the finishing material, not the glass size. Take the overall height measurement in two or three spots and likewise with the width measurement.
If the width dimension is slightly different on the top, middle or bottom . . . . or if the height dimension slightly different from left to right, use the smaller dimension. Remember that the new front will be made with square corners.
Next, you will want to measure the height and width of the glass as it relates to the overall height and width dimension.
Two other measurements are important. Take the dimensions of the louver grills on the top and bottom as shown in the sketch below.
HOW TO MEASURE ZERO CLEARANCE WOOD BURNING FIREPLACES:
There are a couple of different types of zero clearance wood burning fireplaces. If yours is an EPA rated unit with sealed, gasketed doors, your best bet is to contact your WE LOVE FIRE dealer with the brand name and model. Replacement doors from the manufacturer for that specific model will be recommended.
If your fireplace is a model with cabinet style or bi-fold doors, you’ll have lots more options to choose from. Furthermore, if you can see the tag that states the manufacturer and the model number, you’re home free! If you cannot find the model number, follow these next steps.
There will be a non-combustible finishing material around the sides and the top of the fireplace. This might be brick or tile or slate, maybe marble or stone. Measure to the edge of the finishing material, the overall height and weight. Take the height measurement in two or three spots and likewise with the width measurement. These dimensions will be the overall frame size.
Next, if the old doors have not been carefully removed, do so now. Measure the door opening, both height and width.
Now measure the distance from exterior frame dimension to the door opening on both sides and from the bottom. Picture what we’re describing here: 1) the overall height and width that the new front will cover, 2) the position (and size) of the new doors, and 3) where they’re specifically located within the overall dimensions.
There will likely be a track or channel that the screen and doors fit into. If this can removed with a few screws, do so. If not, measure the narrowest dimension between these tracks for the height.
If the width dimension is slightly different on the top, middle or bottom . . . . or if the height dimension slightly different from left to right, use the smaller dimension. Remember that the new front will be made with square corners.
HOW TO MEASURE MASONRY WOOD BURNING FIREPLACES:
The first thing to determine for a masonry fireplace is an “outside vs. inside” fit. By an outside fit, we’re referring to overlapping the new door frame to the non-combustible facing material. An outside or overlapping fit is the best option when the facing on the fireplace is brick, tile, marble or some other relatively flat material.
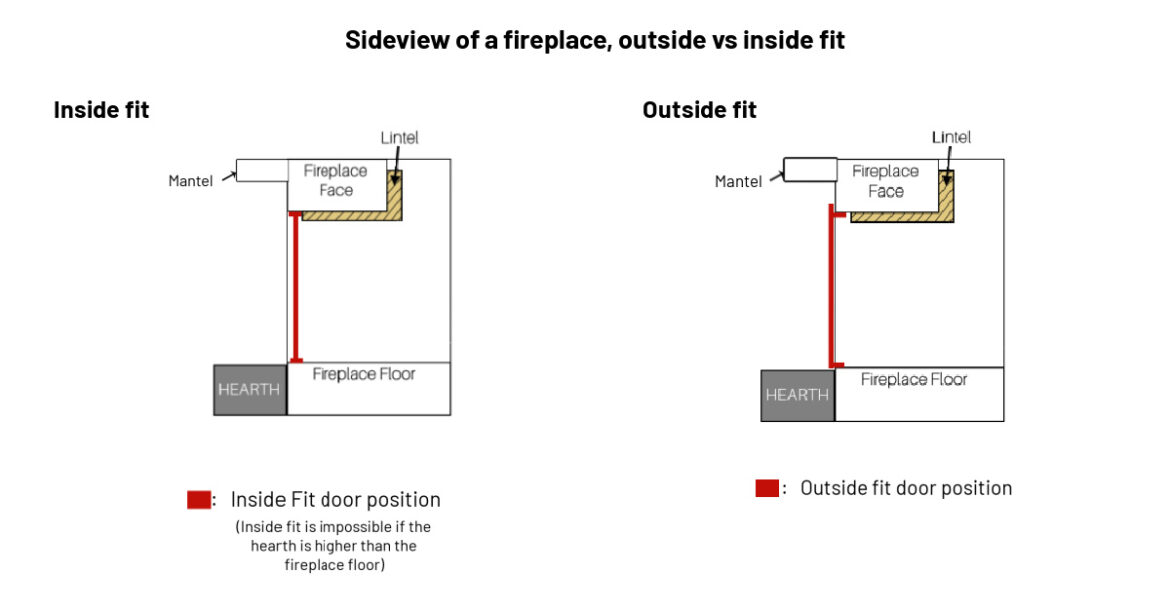
The frame on your new doors will be made of steel. So, if that steel will lay flat on the outside facing of the fireplace, these types of installations are normally more straight-forward. An outside fit uses an overlapping, recessed hidden frame. Special hardware ensures the new doors are mounted very securely.
Note that the overall, exterior dimensions of an outside or overlap fit door will be slightly larger than the fireplace opening.
To measure for an outside fit, take the height on the left side, the middle and the right side of the fireplace opening. Then, measure the width in three places; top, middle and bottom.
To check and see if your fireplace opening is square, measure from the bottom left corner to the top right corner. Then the opposite measurements, from the bottom right to the top left corner.
The next consideration is the hearth. The hearth may be level with the firebrick floor of the firebox. Or, it could be slightly higher or lower than the firebox. This is important to note, because if the hearth is level with the firebox, the bottom of the door frame will be resting directly on the hearth. In this case, it’s important for the mounting surface to be level. See the sketches below.
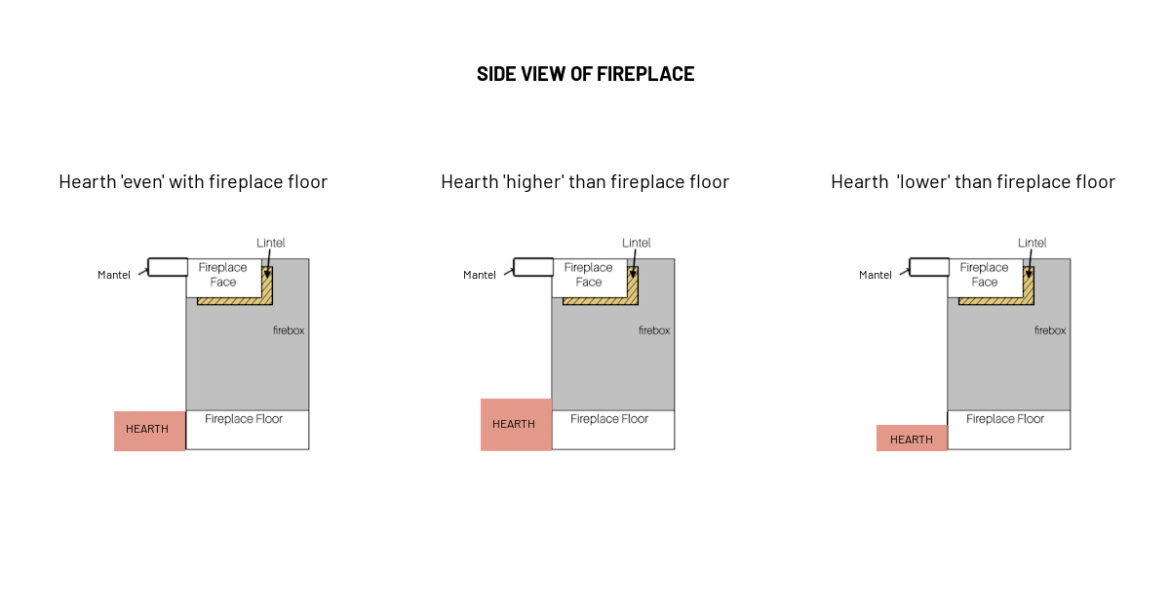
If the hearth is raised, or higher than the firebox, adjustments will need to be made to the bottom of the door frame. Likewise, if the firebox is higher than the hearth, that dimension is important. If your fireplace is significantly higher than the hearth, this is often referred to as a ‘hole in the wall’. In these cases, the bottom will act as a fourth side to give the new doors a picture frame effect.
If your fireplace has uneven or rough-cut stone, consider an inside fit for your new replacement doors. Measuring for this type of application can get tricky in a hurry. It’s best to involve your WE LOVE FIRE dealer on custom, inside fit doors. These doors will fit inside the facing of the masonry fireplace opening. If space permits, they might even be able to be installed using the flat firebrick on the sides of the firebox. Pay special attention to the depth of the lintel in relation to the facing material. Note this dimension and if the lintel is lower than or even with, the facing material.
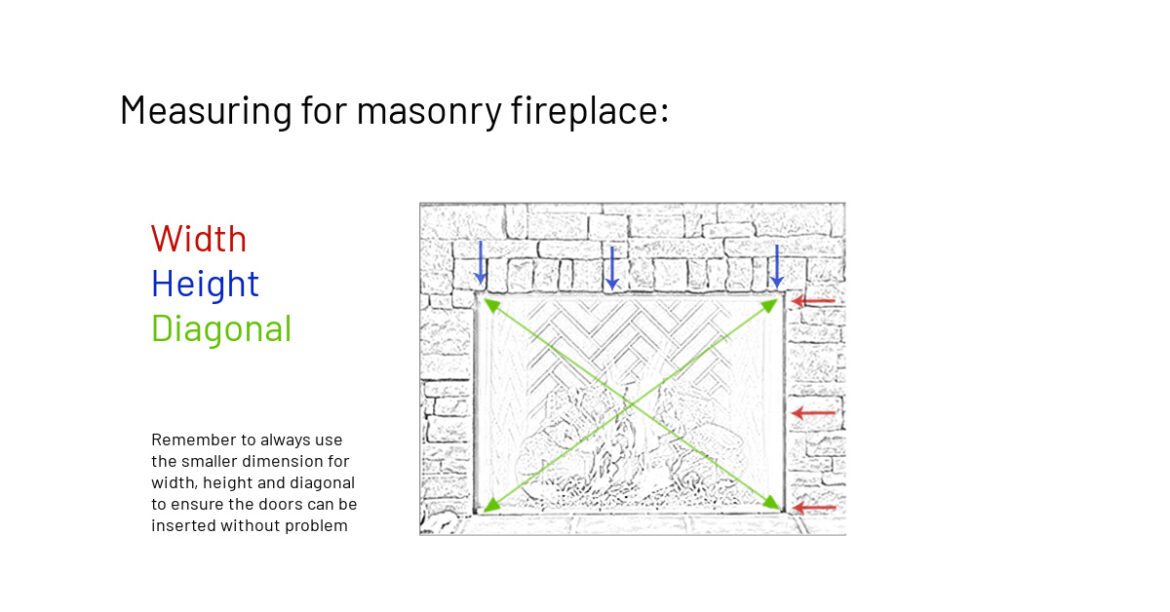
There are a couple different types of mounting hardware for new fireplace doors depending on the fireplace facing material, outside vs. inside fit and the style of door that is selected. Both are adjustable and will provide a secure and tight fit.
If you are uncomfortable or not sure about these details, just call or email your WE LOVE FIRE expert. We have experienced people on staff that can size up your fireplace.
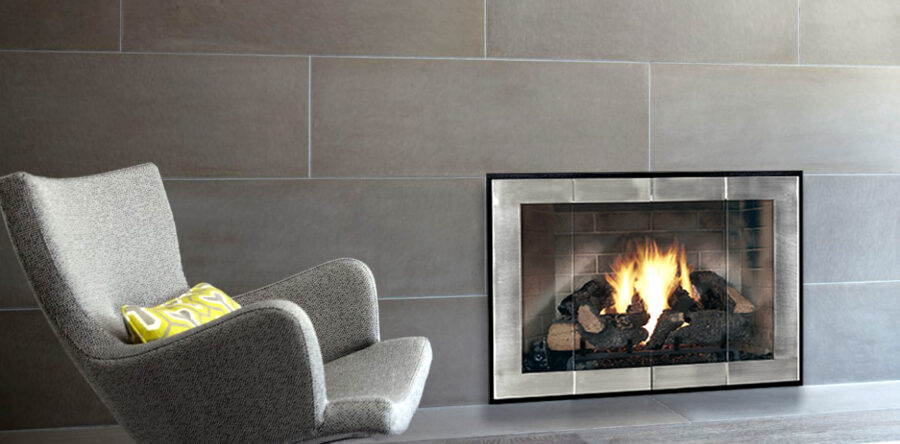
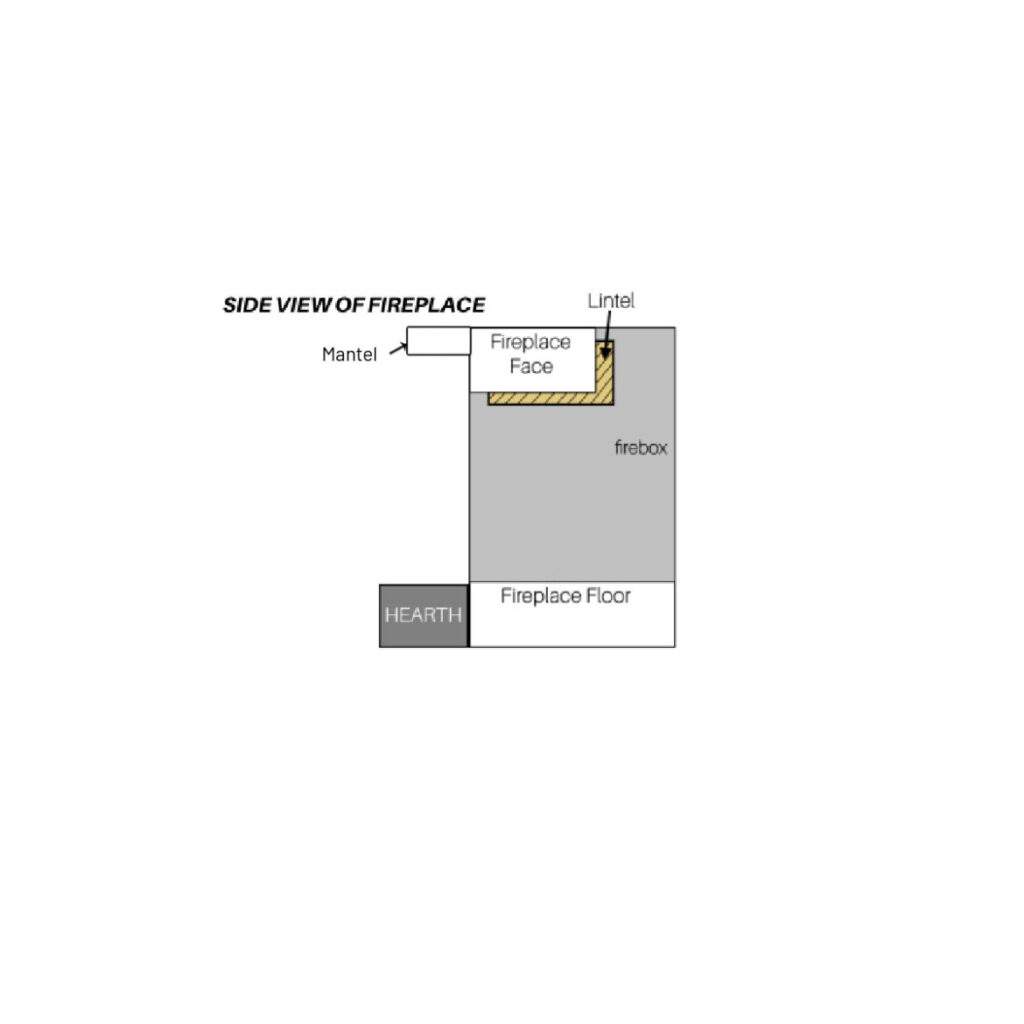
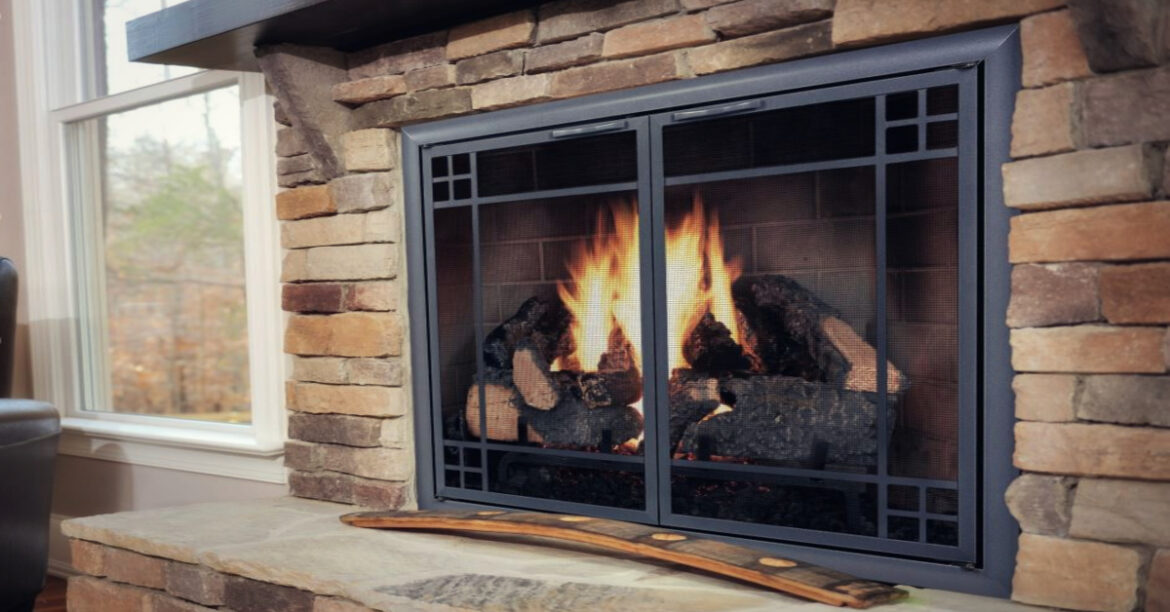
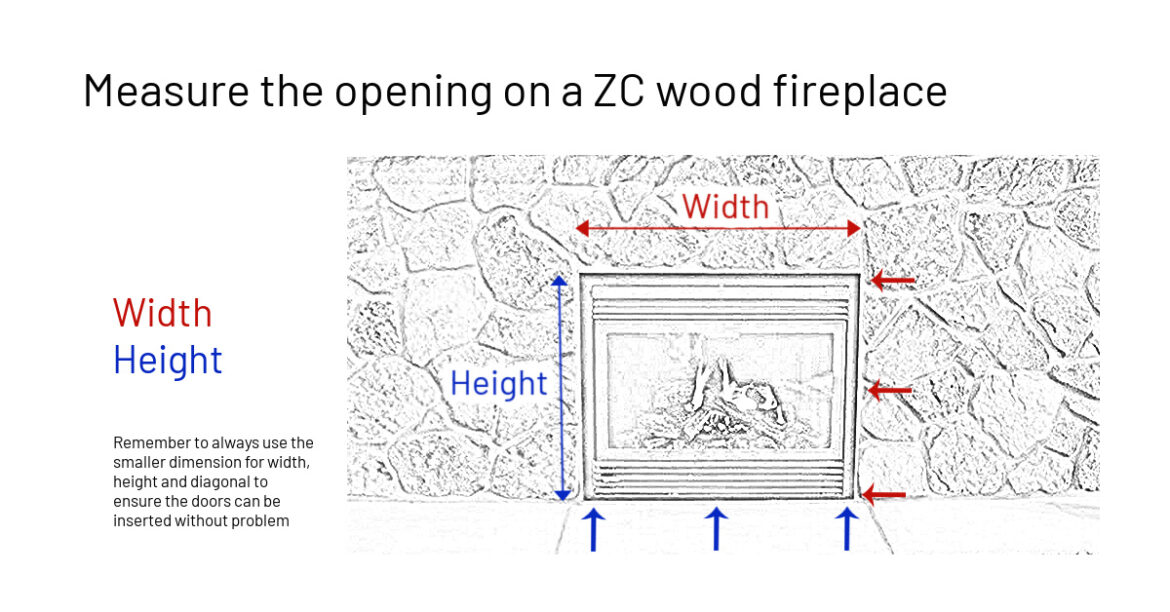

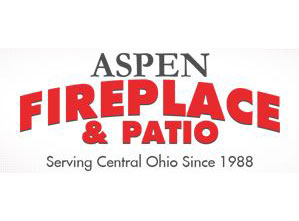

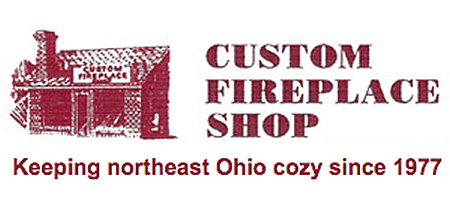



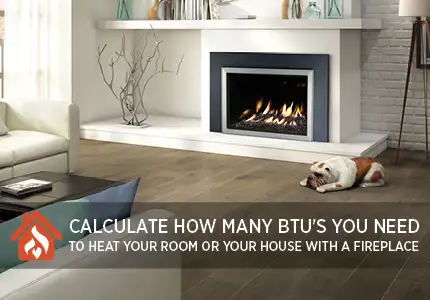

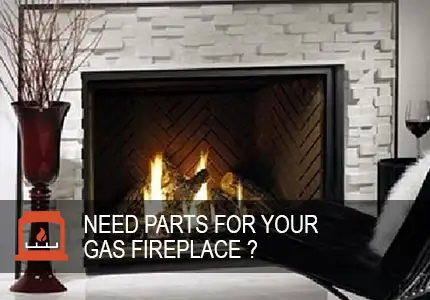
2 Responses